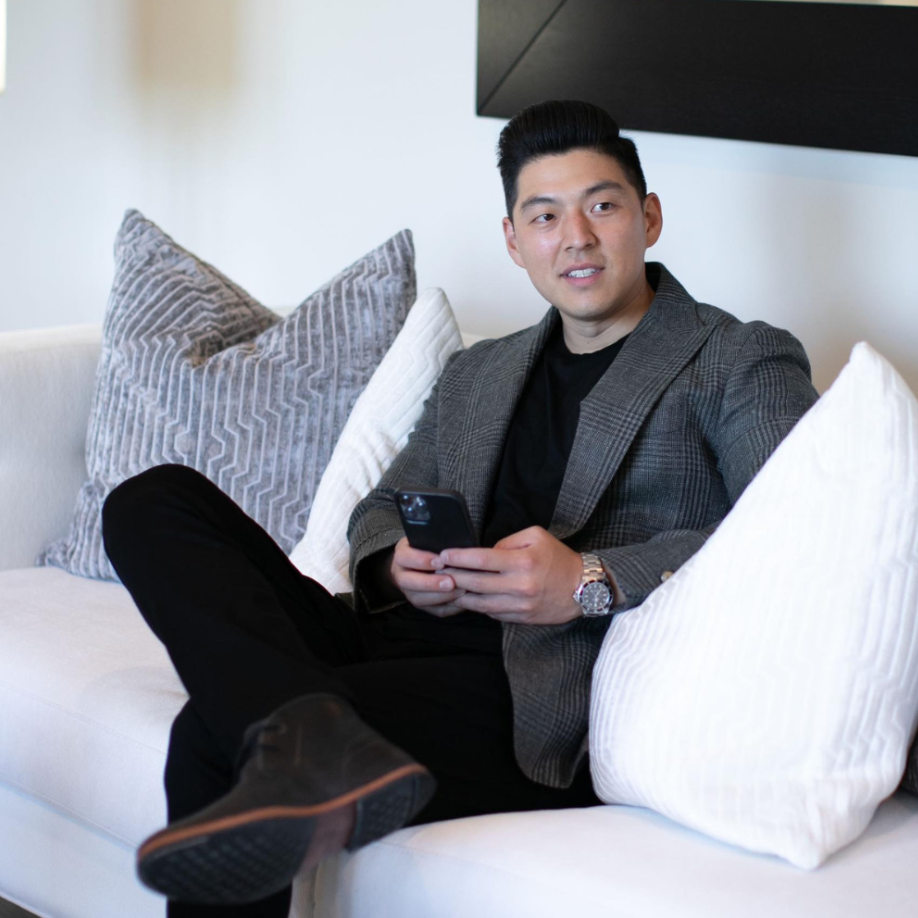
UPDATED:
Key Details
Property Type Single Family Home
Sub Type Single Family Home
Listing Status Active
Purchase Type For Sale
Square Footage 1,111 sqft
Price per Sqft $322
MLS Listing ID ML82003295
Style Contemporary
Bedrooms 2
Full Baths 2
HOA Fees $282/mo
HOA Y/N 1
Year Built 1999
Lot Size 4,848 Sqft
Property Sub-Type Single Family Home
Property Description
Location
State CA
County Solano
Building/Complex Name Trilogy
Zoning rh1
Rooms
Family Room Separate Family Room
Dining Room Dining Bar
Kitchen Countertop - Laminate, Dishwasher, Garbage Disposal, Island with Sink, Microwave, Oven - Gas, Pantry, Refrigerator
Interior
Heating Forced Air
Cooling Central AC
Flooring Carpet, Laminate, Tile
Laundry Dryer, Gas Hookup, In Utility Room, Washer
Exterior
Exterior Feature Balcony / Patio, Sprinklers - Auto
Parking Features Attached Garage, On Street
Garage Spaces 2.0
Fence Fenced, Fenced Back
Pool Community Facility, Pool - In Ground, Pool - Indoor, Pool - Lap, Spa / Hot Tub
Community Features BBQ Area, Club House, Community Pool, Game Court (Outdoor), Gym / Exercise Facility, Recreation Room, Sauna / Spa / Hot Tub, Tennis Court / Facility
Utilities Available Individual Electric Meters, Individual Gas Meters, Public Utilities, Solar Panels - Leased
View None
Roof Type Tile
Building
Lot Description Grade - Level
Story 1
Foundation Concrete Slab
Sewer Sewer - Public
Water Public
Level or Stories 1
Others
HOA Fee Include Common Area Gas,Landscaping / Gardening,Maintenance - Common Area,Maintenance - Exterior,Maintenance - Road,Management Fee,Recreation Facility,Security Service
Restrictions Parking Restrictions,Pets - Allowed,Pets - Number Restrictions,Senior Community (55+)
Tax ID 0176-092-080
Miscellaneous Other
Security Features Other
Horse Property No
Special Listing Condition Not Applicable
Virtual Tour https://f8.f8re.com/sites/kjrmkkz/unbranded






